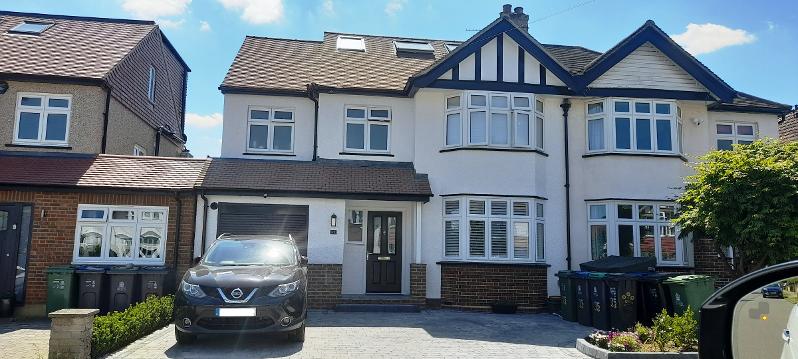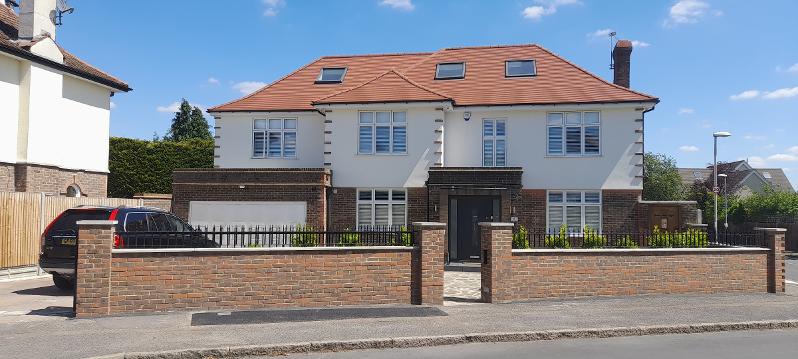HOME EXTENSIONS
We design all types of home extensions for Clients located all around the UK including kitchen extensions, side return extensions, front extensions, side extensions, first floor extensions, two storey extensions to side/rear.
Here are a few different examples of extension projects we have designed.
We have many more examples on file to show you.
We are able to travel to most parts of UK for your project and have done so many times for our clients.
If you wish to discuss further, then please contact us for a free consultation.
See below construction completed, approved planning design of a project for side two storey extension + single storey rear extension + front single storey extension + loft conversion with rear dormer extension to a semi-detached house in Surbiton, in borough of Kingston, Surrey.

See below approved planning drawings of a project for multiple extensions including side/rear single/two storey extensions to a detached house located In Thorpe Bay, Southend-On-Sea, Essex.
See below photos of a completed project for single storey rear extension to a detached house located In Cobham, Surrey.
See below approved planning drawings of a project for multiple extensions including side/rear single/two storey extensions to a detached house located In Chipperfield, Kings Langley, Hertfordshire WD4.
See below approved planning drawings of a project for a second floor/roof extension to the back addition of a terrace period town house located In Fulham, London SW6.
See below planning drawings awaiting approval of a project for single/two storey front/side/rear extensions to a detached house located In Purley, Surrey.
See below approved planning drawings of a project for a single storey ground floor side extension to a detached house located In New Malden, Surrey.
See below photos of a completed project for single/two storey side/rear extensions to an end of terrace house located In Croydon, Surrey.
See below photos of a completed project for a loft conversion to an end of terrace house located In Carshalton, Surrey.
See below photos of a project for a loft conversion with rear dormer, single storey front, rear & side extensions with some re-configuration of floor layouts to a detached house located In Purley, Surrey. The property is still under construction
See below photos of a completed loft conversion and single storey rear extension with some re-configuration of floor layouts to a semi-detached house located in Dartford, Kent.
See below photos of a completed single storey rear/side extension with some re-configuration of floor layouts to a semi-detached house located in the Purley Oaks Area in Surrey.
See below drawings of a ground floor single storey rear/side return kitchen extension with re-configuration of ground floor layout to a ground floor flat in a Victorian house located in Ealing Area, London.
See below photos of a completed single storey rear/side extension with re-configuration of floor layouts to a semi-detached house located in Purley, Surrey.
See below drawings of a 2 storey side extension with some re-configuration of floor layouts to a detached house after demolition of some existing single storey structures in the Orpington Area in London.
See below drawings of a ground floor single storey rear extension with some re-configuration of floor layout to a terrace house after demolition of the existing rear extension in the Tooting Area in London.
See below drawings of a ground floor single storey rear extension with some re-configuration of floor layout to a Semi-detached house after demolition of the existing rear extension in the Cheam, Sutton Area in London.
See below drawings of multiple front/rear/side/roof extensions with some re-configuration of floor layout and garage conversion to an Annexe to a detached house in the Guildford Area.
See below drawings of multiple rear/side/roof extensions with re-configuration of floor layouts to a detached house in the Banstead Area of Surrey/London.
See below drawings of multiple rear/side/roof extensions with loft conversion and re-configuration of floor layouts to a detached house in the Surbiton Area of Kingston, Surrey/London.

See below drawings of multiple rear/side/roof extensions with re-configuration of floor layouts to a detached house in the South Croydon Area in Surrey/London.
See below drawings of multiple rear/side/roof extensions with a loft conversion and re-configuration of floor layouts to a detached house in the South Wallington Area of Surrey/London.
See below drawings of multiple front/side extensions with re-configuration of floor layout to a semi-detached house in the Purley Area in Surrey/London.
See below drawings of a front porch extension to a semi-detached house in the Worcester Park Area in Surrey/London.
See below drawings of a multiple extension to front/side/rear to a semi-detached house in the Upper Norwood Area in London.
See below photos of a multiple extensions to front/side/rear to a house in the Streatham Area in London.
See below photos of a ground floor single storey rear / side return extension to a house in Clapham, London.